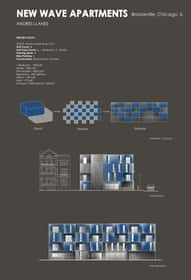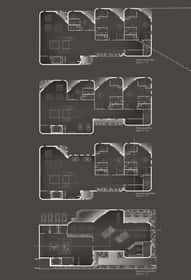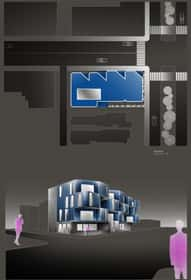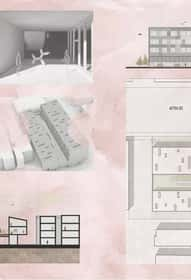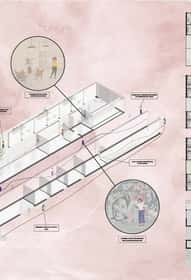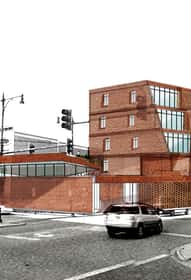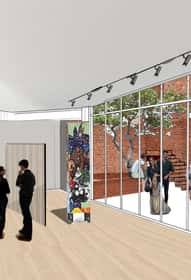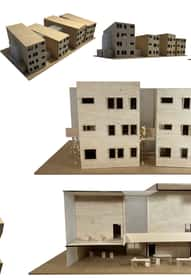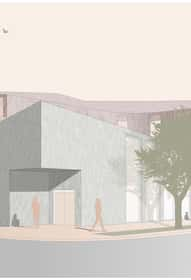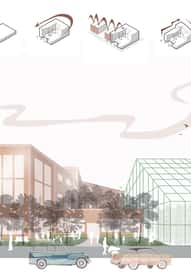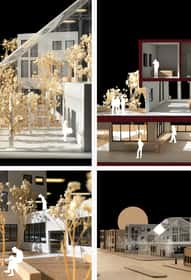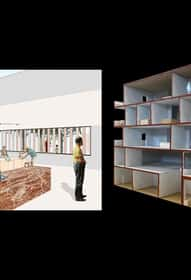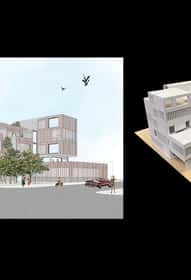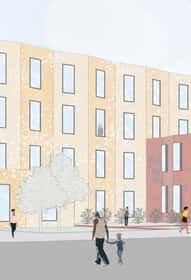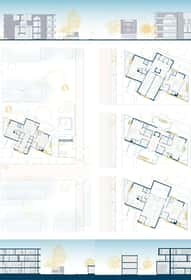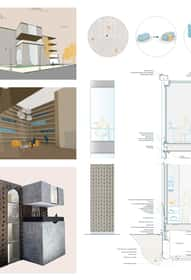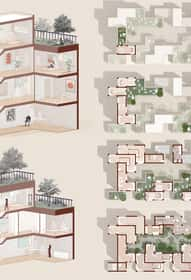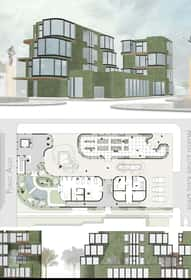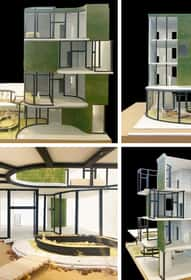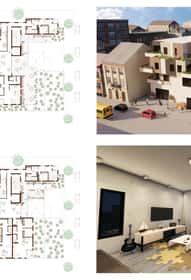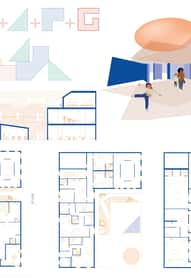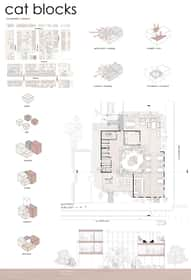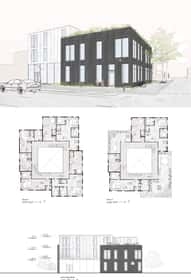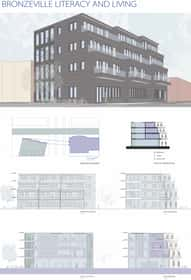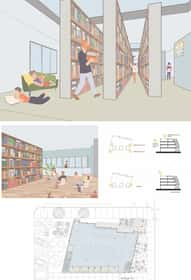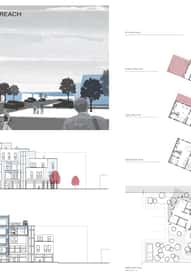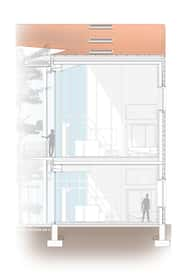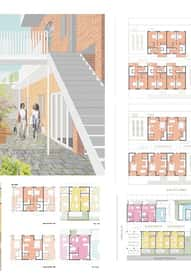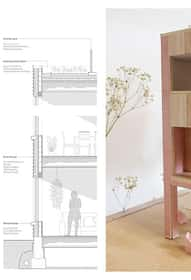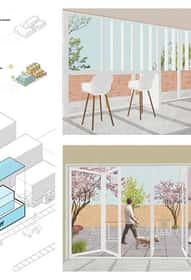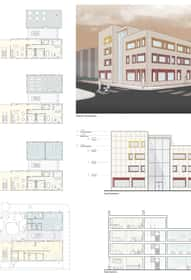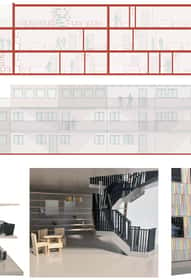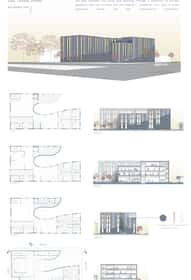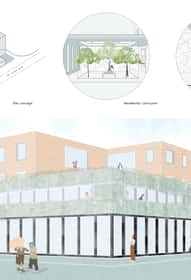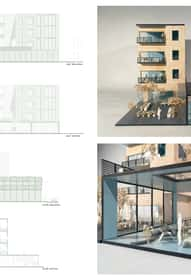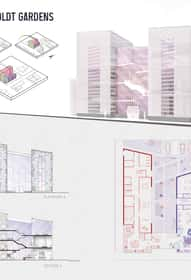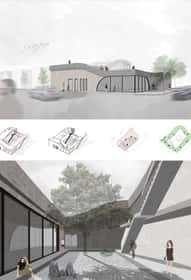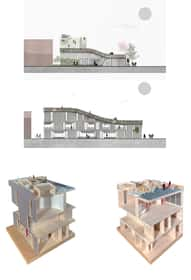B.ARCH Second Year Studio Fall
HomeProfessors:
- Alexander Shelly •
- Aura Venckunaite •
- Jennifer Park •
- Michael Glynn •
- Vincent Calabr
Students:
- Kristen Hampton •
- Maria Plencner •
- Truong Hai •
- Khouri Chris •
- Saumya Sukhthankar •
- Anjishnu Dey •
- Charles Helm •
- Salam Hussein •
- Andres Llanes •
- Colin Fialkiewicz •
- Alisha Mitchum •
- Jimena Gomez •
- Kenzie Tokuchi
ARCH 201 ARCHITECTURE STUDIO : PHASE ONE SMALL CASE STUDY
Case
Study
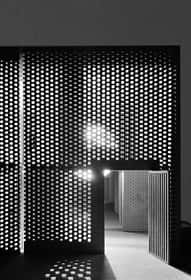
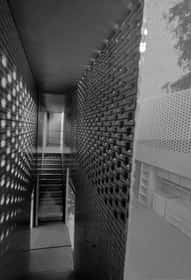
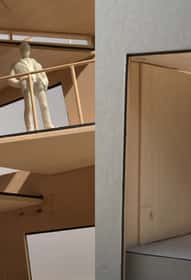
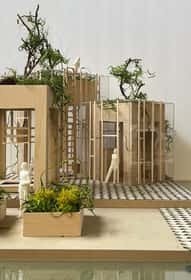
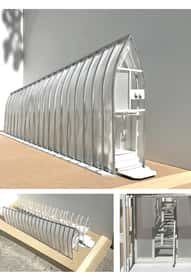
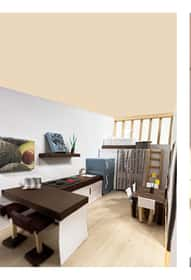
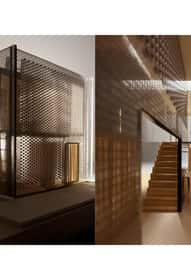
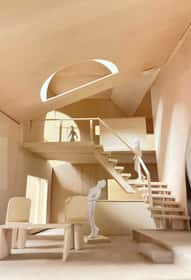
Professors:
- Jennifer Park •
- Akima Brackeen •
- Alexander Shelly •
- Aura Venckunaite •
- Ava Brown •
- Michael Glynn •
- Vincent Calabro
Students:
- Hassan Perez •
- Chanyoung Jeong •
- Colin Fialkiewicz •
- Salam Hussein •
- Lucy Vanveldhuisen •
- Eli Sherman •
- Aura Venckunaite •
- Jackson Janicki •
- Bridgette Galve •
- Yano Porter •
- Julia Mello •
- Hali Parker •
- Vanessa Linn
ARCH 201 ARCHITECTURE STUDIO : PHASE TWP TRANSLATION AND TRANSFORMATION
and
Formation
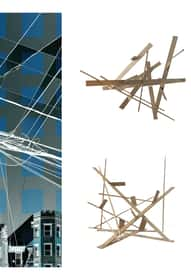
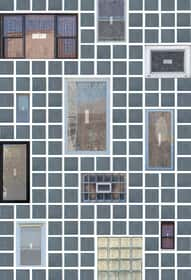
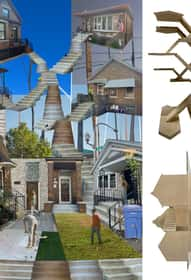
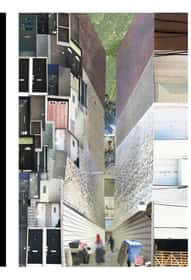
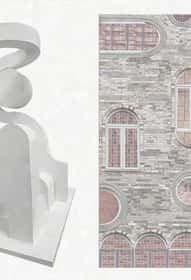
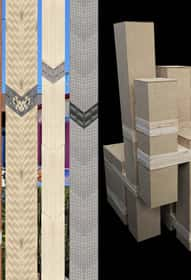
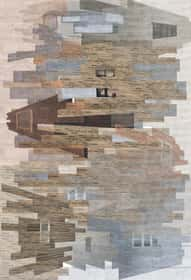
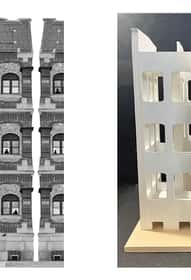
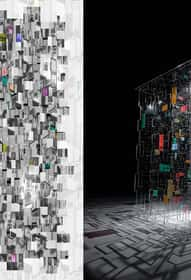
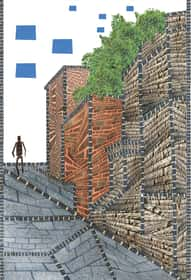
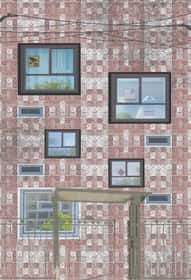
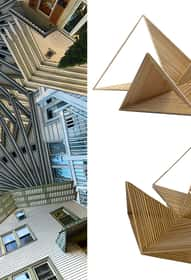
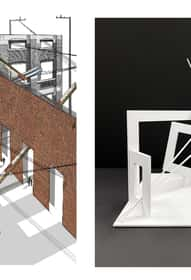
Professors:
- Aura Venckunaite •
- Akima Bracken •
- Alexander Shelly •
- Anna Karel •
- Ava Brown •
- Jennifer Park •
- Michael Glynn •
- Morgynn Wiley •
- Vincent Calabro
Students:
- Yelitza Ramirez •
- Reilly Kenney •
- Miloni Surelia •
- Kenzie Tokuchi •
- Julia Bucci •
- Jimena Gomez •
- Aura Venckunaite •
- Moises Enciso •
- Fionn Hui •
- Krita Patel •
- Colin Fialkiewicz •
- Salam Hussein •
- Lucy Vanveldhuisen •
- Anjishnu Dey •
- Jackson Janicki •
- Harini Ogoti •
- Akima Brackeen •
- Truong Hai •
- Krystyna Jozwik •
- Khouri Chris •
- Stephen Cruz •
- Hali Parker •
- Swun Tun •
- Andres Llanes
ARCH 201 ARCHITECTURE STUDIO : PHASE THREE THE CHICAGO COAT HOUSE
The typical Chicago residential lot is 125’ long x 25’ wide. Each lot has several unique qualities in its planning, placement and development of our city. The grid of lots provided a density that accommodated the growing population during the early 1900’s. The planning of lots included an extensive system of alleys notable and identifiable to Chicago. These back allies held distribution of utilities, trash collection and access that kept the main commercial and residential frontages clean and clear. Considering the front and back sides of the typical lot, one would often build a principal structure toward the front or main street and leave the back for a smaller structure that could hold carriages, horses, or other equipment. In some neighborhoods, these secondary structures were built as small cottages to be used for dwelling. This secondary structure became known as the “coach house.”
As the population of the city continued to grow, many of these existing and new coach houses were filled with residents. By the 1950s, the city banned any new construction of coach houses for fear of overcrowding. However, more than six decades later, Chicago is now faced with the opposite problem -- an affordable housing shortage of more than 120,000 units.
One of the measures that Chicago applied to combat this housing crisis occurred in December 2020. Chicago approved a new ordinance that ends the ban on small secondary structures like coach houses on typical residential lots. The ordinance called the Additional Dwelling Units Ordinance (ADU) Ordinance aims to tackle the shortage of affordable housing in our city by allowing the construction and occupancy of coach houses. It also seeks to provide additional density to neighborhoods that have lost residents over time. The ordinance also allows homeowners to earn additional income by renting the coach house. Our studio explores the potential of the coach house and offers thoughtful solutions to this overlooked dwelling unit with the intent to establish a precedent for new “coach houses” with a history already integrated in the fabric of Chicago.
House
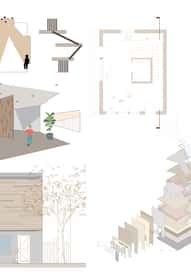
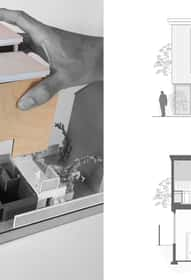
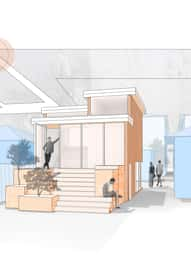
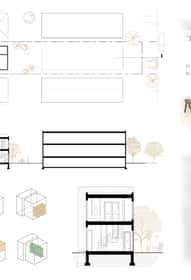
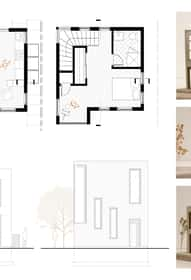
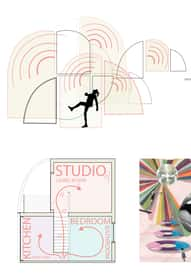
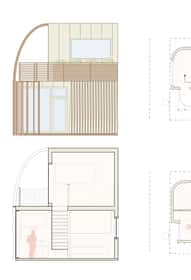
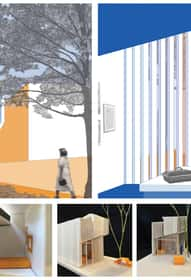
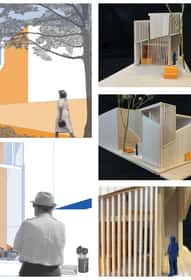
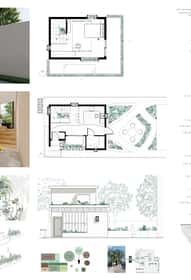

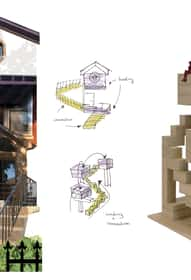
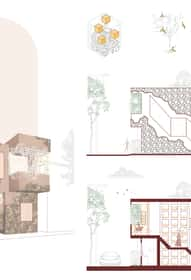
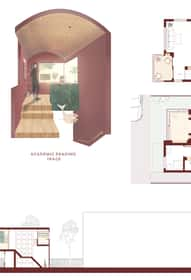
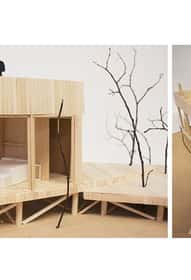
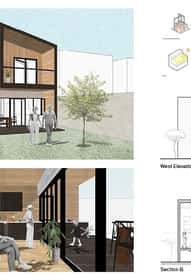
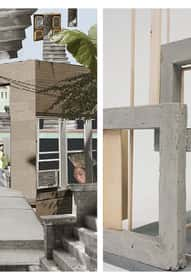
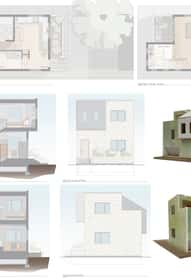
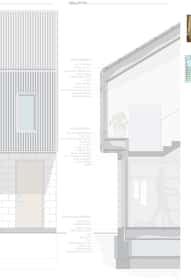
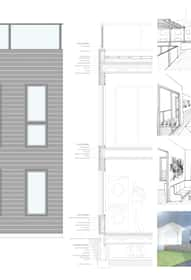
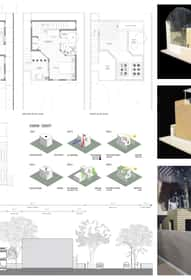
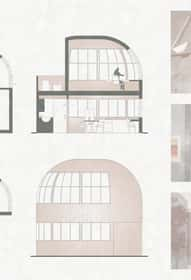
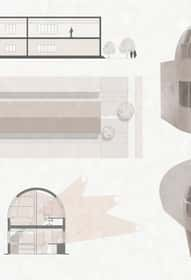
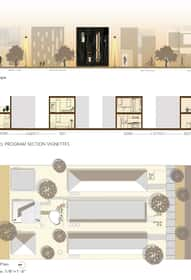
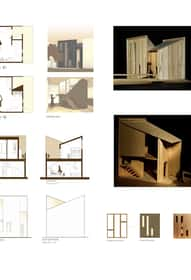
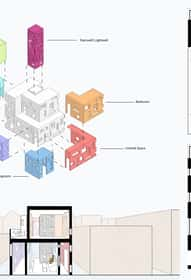
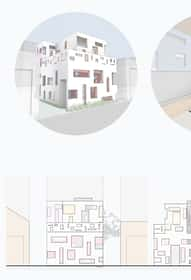
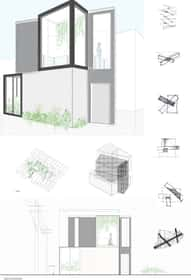
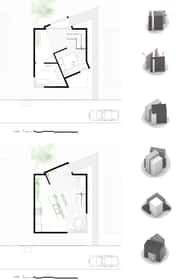
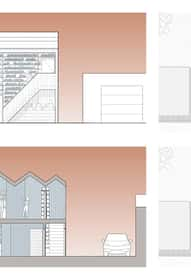
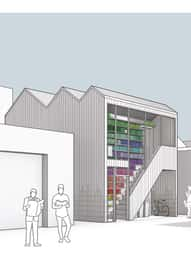
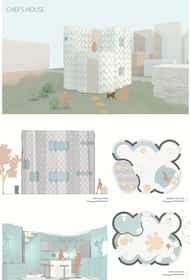
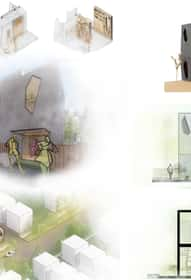
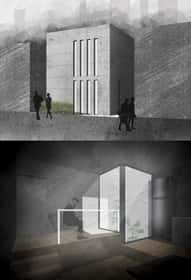
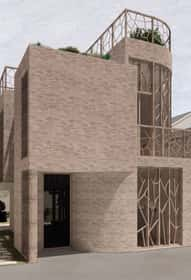
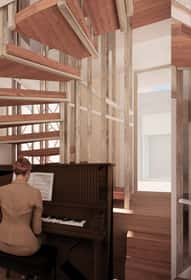
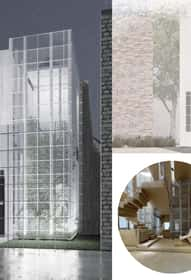
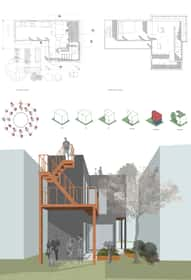
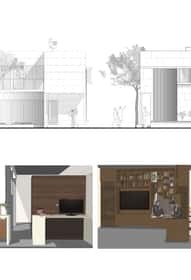
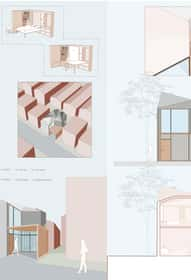
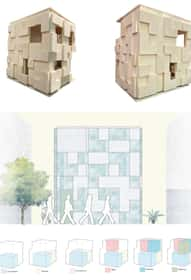
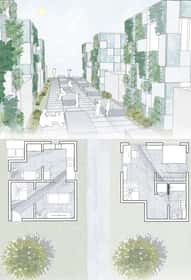

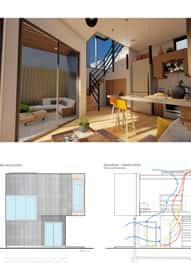
B.ARCH Second Year Studio Spring
HomeProfessors:
- Akima Brackeen •
- Aura Veckunaite •
- Jennifer Park •
- Michael Glynn •
- Vincent Calabro
Students:
- Kyle Johnson •
- Kristen Hampton •
- Fionn Hui •
- Shay Alonzo •
- Chirag Jethwa •
- Maddigan Cox •
- Eli Sherman •
- Lucy Vanveldhuisen
ARCH 202 ARCHITECTURE STUDIO : PHASE 1.1 TRANSITION, COMMUNAL OR INTIMATE
PT1
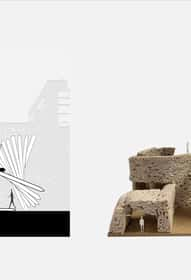
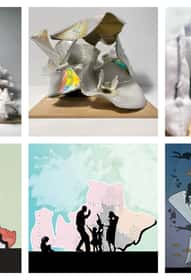
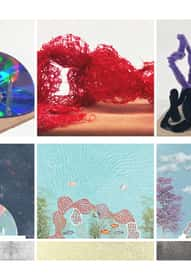
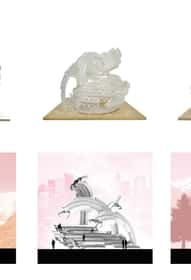
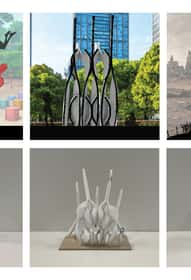
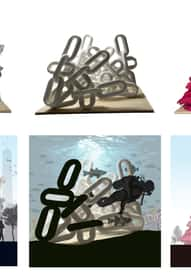
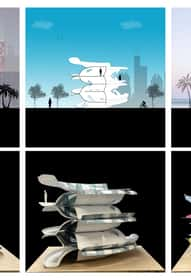
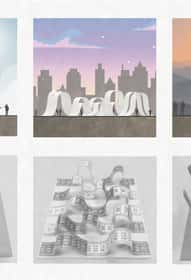
Professors:
- Alex Shelly •
- Aura Venckunaite •
- Jennifer Park •
- Michael Glynn •
- Vincent Calabro
Students:
- Bridgette Galve •
- Hai Troung •
- Faith Zinger •
- Elio Armas Rojo •
- Kenzie Tokuchi Bogdan Brezdan •
- Jackson Janicki •
- Fionn Hui •
- Reilly Kenney •
- Harini Ogoti •
- Dien Phat Truong •
- Anna Karel •
- Salam Hussein •
- Thao Vo •
- Eli Sherman •
- Maria Fernanda Alcantara •
- Moises Enciso •
- Norah Dignam •
- Celeny Tenorio •
- Sara Pec
ARCH 202 ARCHITECTURE STUDIO : PHASE 1.2 TRANSITION, COMMUNAL OR INTIMATE
PT2
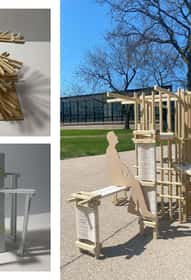
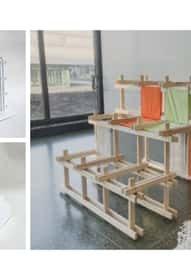
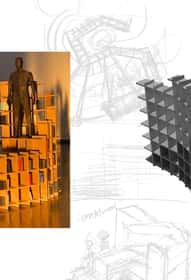
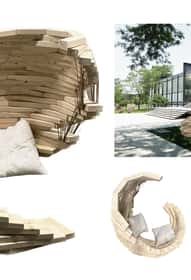
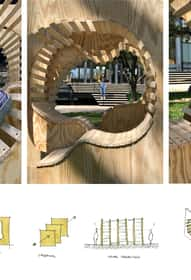
Professors:
- Akima Brackeen •
- Jennifer Park •
- Vincent Calabro
Students:
- Anjishnu Dey •
- Maria Plencner •
- Pedro Aguilera •
- Harini Ogoti •
- Ava Brown •
- Jonathan Vitale •
- Colin Fialkiewicz •
- Andres Llanes •
- Lucy Vanveldhusien •
- Yano Porter
ARCH 202 ARCHITECTURE STUDIO : PHASE THREE HEALTHY LIVING CASE STUDY
Study
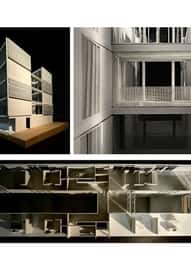
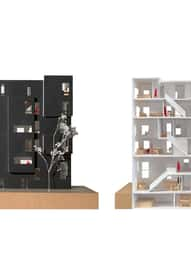
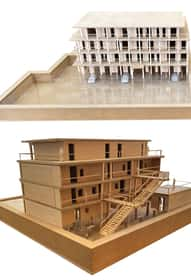
Professors:
- Akima Brackeen •
- Alex Shelly •
- Aura Venckunaite •
- Jennifer Park •
- Michael Glynn •
- Vincent Calabro
Students:
- Andres Llanes •
- Lucy Vaneldhuisen •
- Saumya Sukhthankar •
- Colin Fialkiewicz •
- Mariame Kahack •
- Moises Enciso •
- Nicholas Papas •
- Norah Dignam •
- Jimena Gomez •
- Maddigan Cox •
- Stephen Cruz •
- Thao Vo •
- Yelitza Ramirez •
- Ava Brown •
- Harini Ogoti •
- James Bautch •
- Reilly Kenney •
- Fionn Hui •
- Sam Henry •
- Kristen Hampton •
- Anjishnu Dey •
- Bridgette Galve •
- Gabriela Aguilar •
- Hai Truong
ARCH 202 ARCHITECTURE STUDIO : PHASE FIVE CENTER FOR HEALTHY LIVING
The overall health of our communities is a national issue recognized by our current President whose Build Back Better Act includes the American Families Plan, a social policy proposal that puts attention on welfare and social services. But this is also a locally rooted issue that affects the diverse array of communities that make up the fabric of our city. In 2020, the City of Chicago released Healthy Chicago 2025 which aims to improve the health equity of our communities. The plan included an assessment of all the communities in Chicago to understand the baseline of priorities which include housing, food access, environment, public safety, neighborhood planning and development, health and human services and public health systems organizations. This list is evident that policy alone cannot suffice to meet goals of healthier communities. To make change in our communities we need architects and designers to shape the built environment.
In addition, the City of Chicago has invested in the equity of neighborhoods through the Invest Southwest initiative. This program aims to revitalize formerly disinvested communities in Chicago. Our studio looks to provide multi-unit housing and community services to two of those neighborhoods, Bronzeville and Humboldt Park.
Lastly, as we build larger, we need to be mindful of our resources and the effects of building on our environment. We will employ sustainable measures in our project through more than one lens. All systems, such as, structures, mechanical systems, landscapes, site selection, code and land use regulations can contribute to efficiency in our design and building process.
LIVING
