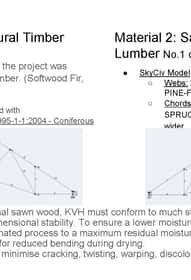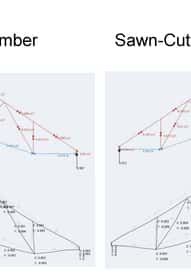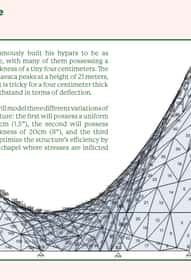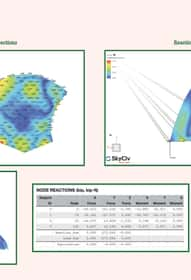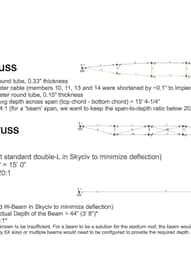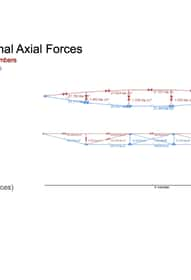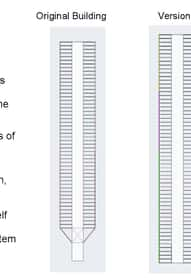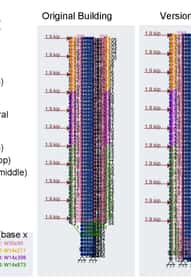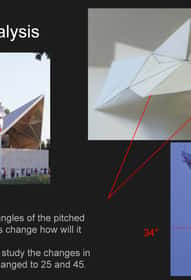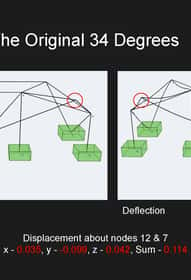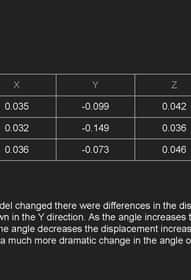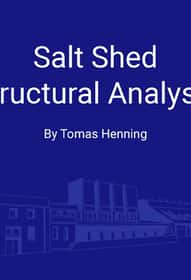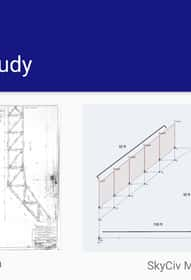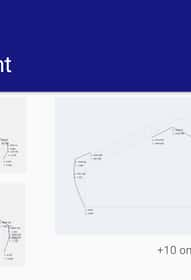Electives Fall
HomeProfessors:
- Martin Majkrak
Students:
- Alexandra Bajor •
- Gemma Brizzolara •
- Joyce Lam •
- Matthew Ziemer •
- Nevin Abdelghani
ARCH 471 : ARCHITECTURAL FREEHAND RENDERING
Rendering
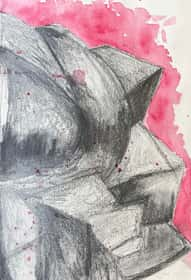
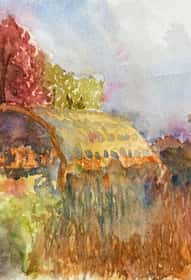
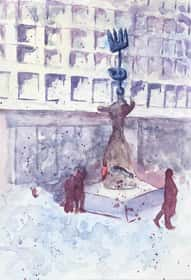
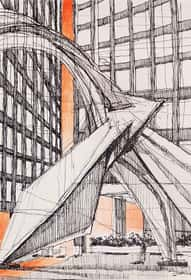
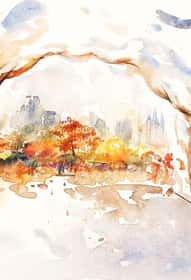
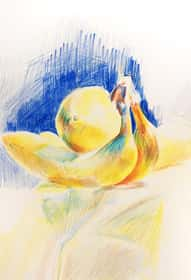
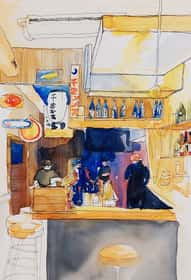
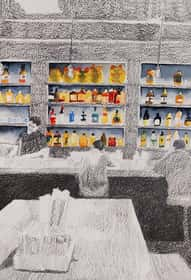
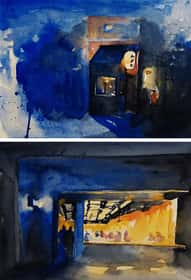
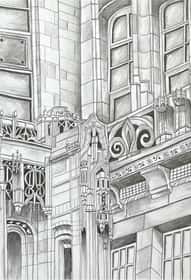
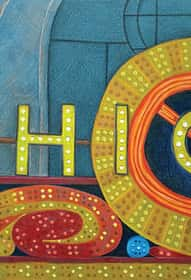
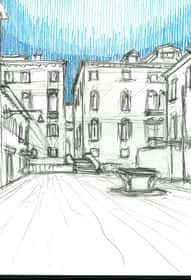
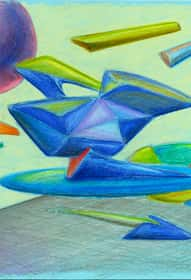
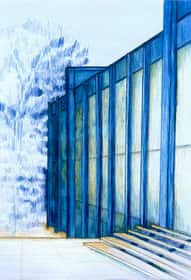
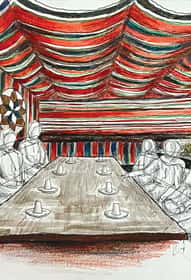
Professors:
- Alphonso Peluso
Students:
- Tyler Zediker •
- Dharmik Rameshbhai Bhatia •
- Christian Boettger •
- J’veun Brimmer •
- Chengcheng Chen •
- Alexander Collins •
- Arshia Dizna •
- Veronica Fischer •
- Carolina Arboleda Gonzales •
- Carolina Gonzales •
- Hrushikesh Ravindra Jalkote •
- Vedant Khopkar •
- Caleb Kwok •
- Teint Shwe Yee Lin •
- Janhavi Malvadkar •
- Mily Nasit •
- Abhimata Nursilo •
- Husna Sena Ozdemir •
- Kanya Raj Sathish •
- Unmay Shah •
- Jayhawk Reese Julien •
- Michael Zima
ARCH 433 : INTRO TO DIGITAL FABRICATION
The Cobra Pavilion was part of IIT's Digital Fabrication class, taught by Alphonso Peluso, that works to hone CNC milling skills through the use of the 3D digital software, Rhino. The form mimics that of the head of a Cobra and its tail beneath. Inspiration was also taken from Santiago Calatrava's sculptural forms and Chicago sculptures and art in general. It is intended to be a monumental piece that has key points for relaxing, at the rear there is a bench to sit in between the fins, and at the front, a place to recline and look up at the head of the cobra. The main structural tree initially started as a single large piece, but due to constraints of the size of the CNC bed, these larger sections needed to be cut and spliced together with biscuits and joints. The perpendicular members give it lateral stability while also giving the members rigid stability at the joints. The fins themselves hold the main members in place. The main issue that we ran into was fitting the pieces on the bed of the CNC. Nesting an 8' tall member that also spans 6' wasn't feasible and needed some kind of joint. Another issue arose when attempting to glue up the joined pieces, the unusual shape made it difficult to clamp properly. We learned a great deal from this project, moving through the process of scales and thicknesses of material. The tolerances, joints, and order of assembly were key to this project.
Fabric
ation
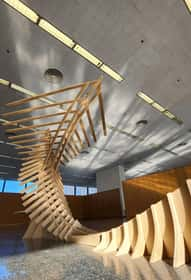
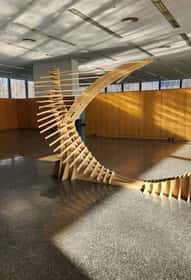
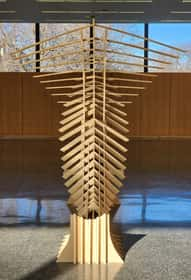
Professors:
- Kristin Jones
Students:
- Shruti Thakkar •
- Zayna Gouleh •
- Brenda Cardenas •
- Ammar Waheed •
- Eden Ephraim •
- Joyce Lam •
- Emmy Mollgren •
- Mame Diarra •
- Tassmai Karapakala •
- Jesper Bergquist •
- Beatriz Alcantara •
- Alec Dunbar
ARCH 331/431 : VISUAL TRAINING I
Aesthetic expression as experience. Exercises in the study of form: proportion and rhythm, texture and color, mass and space. Exercises in visual perception and aesthetic judgment. Isolation and analysis; interdependence and integration of sensuous qualities. Aesthetic unity under restrictive conditions.
Training
I
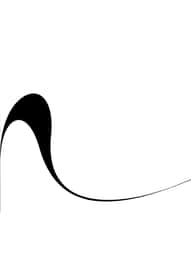
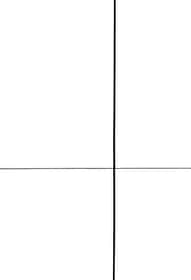
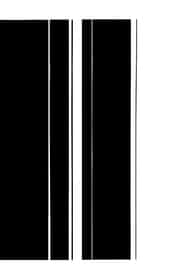
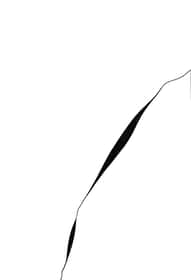
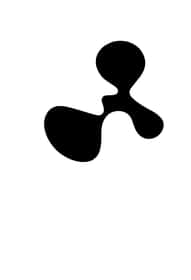
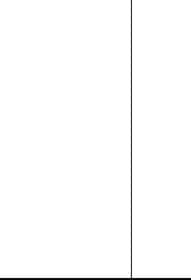
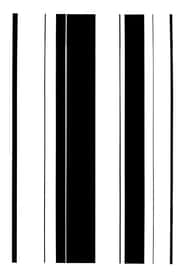
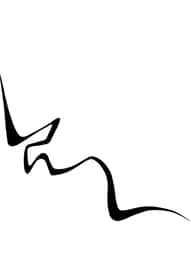
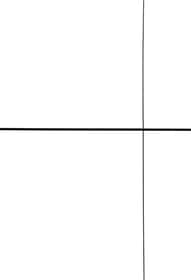
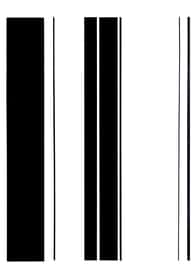
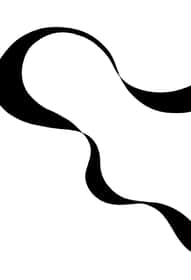
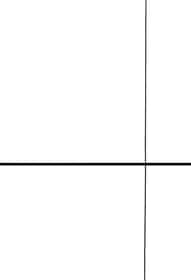
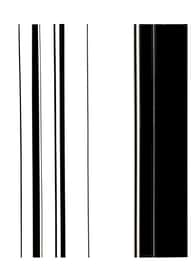
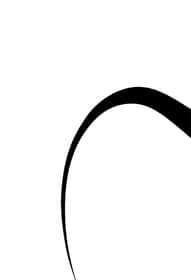
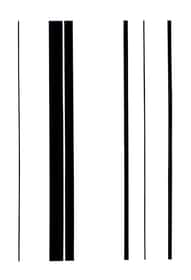
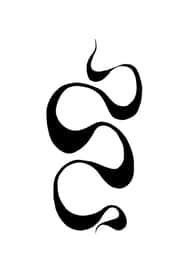
Professors:
- Yingchu Hsu
Students:
- Oana Giuglea •
- Seokwon Song •
- Seul Lee •
- Unmay Shah
ARCH 438 : DESIGN VISUALIZATION
This course is an in-depth exploration of new visualization techniques to support and express architectural design through 3D rendering. Topics covered include 3D modeling, cameras, lighting, material mapping, and rendering output. Presentation concepts covered include storytelling, rendering style, visual mood, and image composition.
Visual
ization
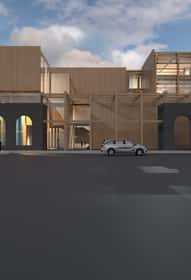
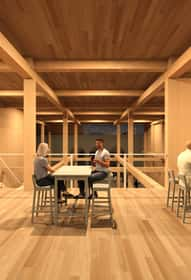
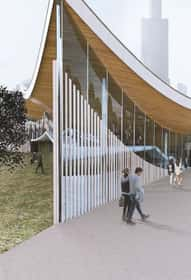
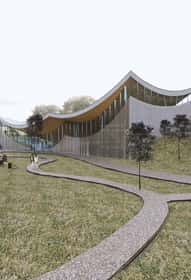
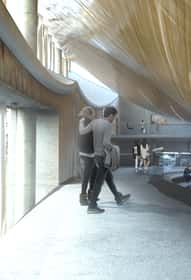
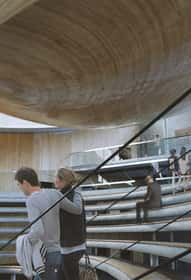
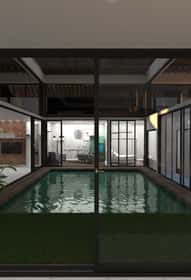
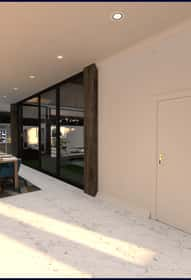
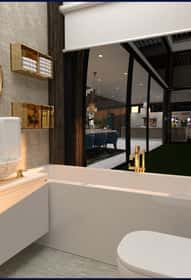
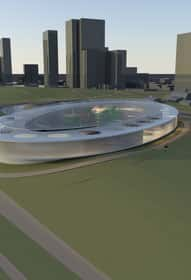
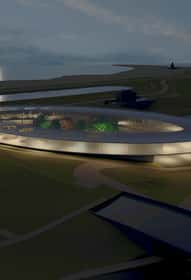
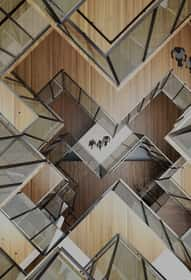
Professors:
- Jonathan Miller
Students:
- Abhishek Chaudhari •
- Elle Dils •
- Kastan Kim Schwandt •
- Kim Yunwoo •
- Lika Corson •
- Madeline Kondic •
- Reed Tangeman •
- Jonathan Dixon
ARCH 473 : CONFLICT AND TIME
How is our view of architecture transformed if we approach it in terms of practices and techniques? If we turn away “from the plane of (obvious and therefore misleading) objects and toward a more fundamental and complex plane of relations?" (S. Kwinter - Architectures of Time) Conceiving architecture not as a "rigid, isolated thing" provides the opportunity to understand it from manifold perspectives: as socially-produced space, locus of historical and physical forces, site of activity and conductor of behavior, generator of spatio-temporality. Using the concept of the "spatial story" this course pursues such a view, using diverse media — motion pictures, everyday discourse, the media, architecture, etc. — to explore its manifestation. The seminar explores its topics via intensive reading, and creative assignments.
and
Time
Professors:
- Dirk Denison •
- Andrew Jiang •
- Jonathan Miller •
- Vedran Mimica,
Students:
- Ying Chang •
- Trae Horne •
- Parker Morii Sciolla •
- Kellee Van Buren
ARCH 497 MCHAP EMERGE : MEETING ON EMERGING PRACTICE
MCHAP.emerge: Meeting on Emerging Practice is a media-driven seminar that will conduct in-depth studies of finalist projects by emerging practices for MCHAP.emerge 2022 by examining their practices, historical and contextual influences, various models of operation, as well as their projects, including their chosen finalist project. Students will be expected to have a working knowledge of camera operation for filming and Adobe Premiere Pro for post-production.
The seminar will prepare and serve as discussion leaders with the finalists at the MCHAP Meeting on Emerging Practice on September 20th. Students will be responsible for filming and producing a series of videos consisting recorded student interviews with the finalists during MCHAP.emerge in addition to research on their practices and projects. The goal of this course is to develop a deep understanding of one or more of the unique practices in preparation for a student-led dialogue with the finalist architects during the two-day MCHAP.emerge symposium, and later post-symposium documents and artifacts.The course offers a unique opportunity for students to engage directly with these significant works of architecture and their creators.
Emerge
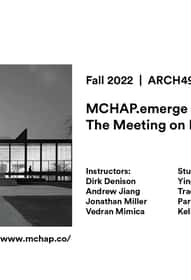
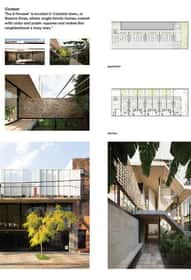
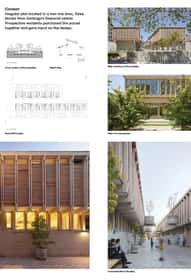
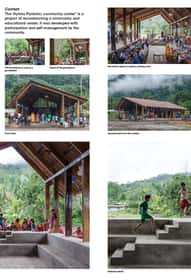
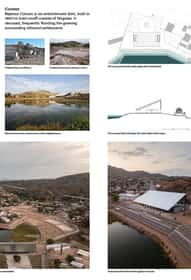
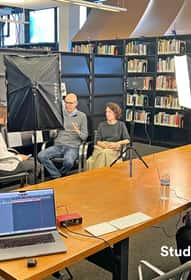
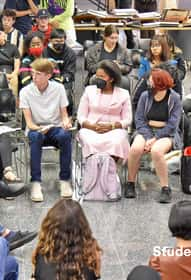
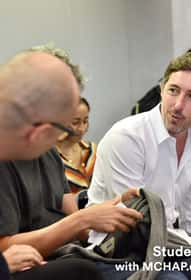
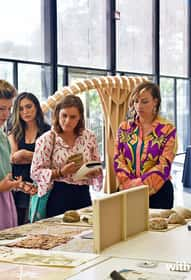
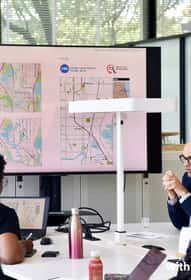
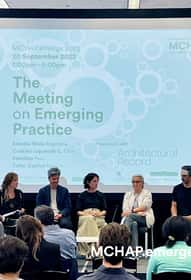
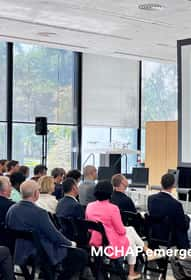
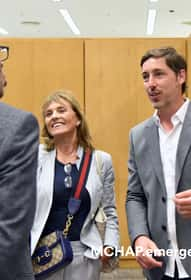
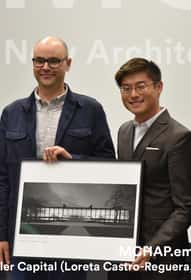
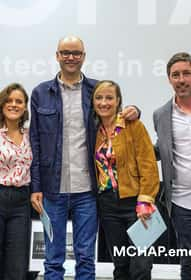
Electives Spring
HomeProfessors:
- Yingchun Hsu
Students:
- Raline Baracoso •
- Alexander Collins •
- Alan Monzalvo •
- Ahmed Baker •
- Aakash Gupta
ARCH 438 : DESIGN VISUALIZATION
This course is an in-depth exploration of new visualization techniques to support and express architectural design through 3D rendering. Topics covered include 3D modeling, cameras, lighting, material mapping, and rendering output. Presentation concepts covered include storytelling, rendering style, visual mood, and image composition.
VISUAL
IZATION
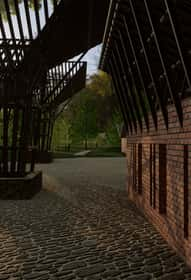
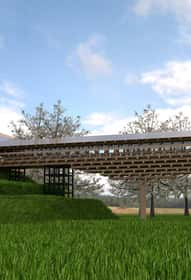
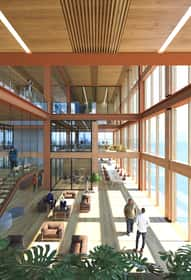
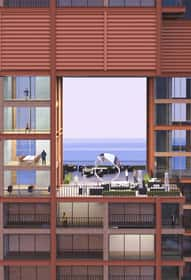
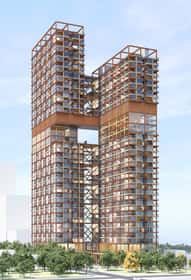
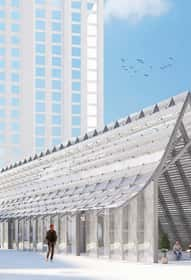
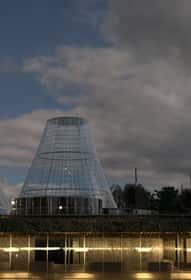
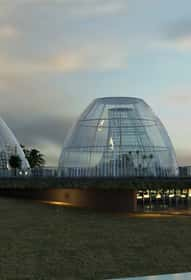
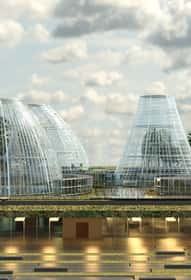
Professors:
- Alphonso Peluso
Students:
- Adith Prasad •
- Caio Perez •
- Carolina Arboleda •
- Chengcheng Chen •
- Ethan Harris •
- Jong Hyun Lee •
- Kylee Hennes •
- Nataliya Silyarska •
- Raline Baracoso •
- Shruti Thakkar •
- Sofia Wu •
- Sophia Kim
ARCH 436 : ADVANCED MODELING
This course focused on 3D modeling of complex geometric components in Architecture and design. Concepts explored concentrated on the advancement of digital design as an iterative process. Various modeling types covered are: Parametric Modeling, Generative Modeling, Responsive Modeling and Form Finding.
For the Midterm and Final students were asked to propose a Parametric optimized form found Architectural Form. Projects also had to express a structural topology. A color design strategy was also applied.
MODELING
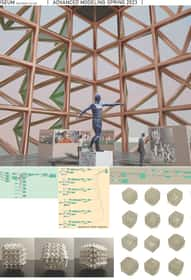
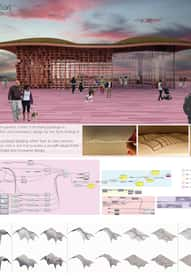
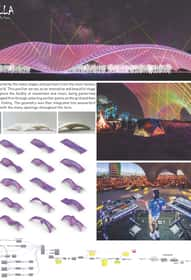
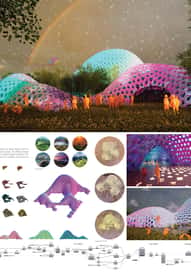
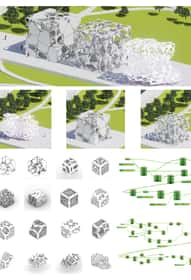
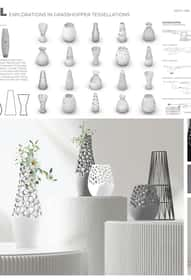
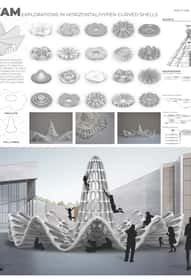
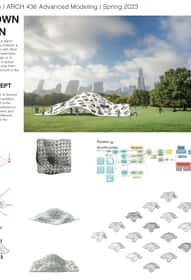
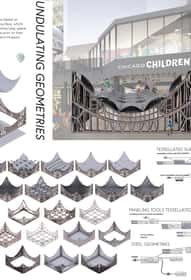
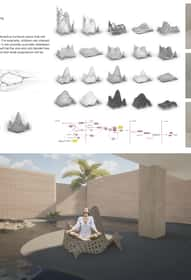
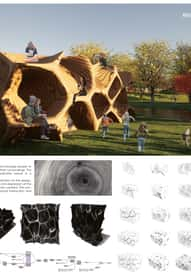
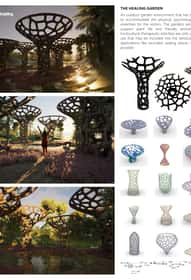
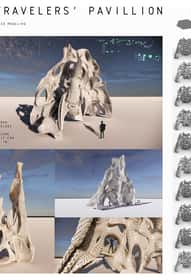
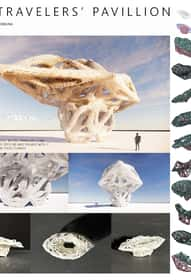
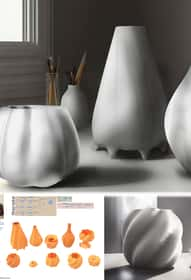
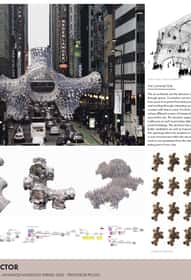
Professors:
- Catherine Wetzel
Students:
- Agustin Shaneenah •
- Charney Cecilia •
- Connolly Kara •
- Mya Huddleston •
- Anya Mehta Rao
ARCH 441 : COLLAGE MAKING
Collage, the act of bringing together disparate materials and imagery has the opportunity to explore unknowns, exploit the peculiar, and reveal the uncanny. Collage operates within a contemporary context of mass-production, mass media and mass- consumption. Mash ups, cut ups, power mixing, sampling, are all contemporary artistic methods of re-cycling, down-cycling and up-cycling products made by others and most frequently rely on the speed and accessibility of computer processing. The collages produced in this course will have an eye on architecture but should also confront contemporary
Collages are made in a progressive and iterative process that involves collection/ selection/arrangement and execution. This course supports the objectives of developing visual acuity through the analysis of fundamental elements of form, aesthetic expression as experience, exercises in the study of form and proportion, texture and color, mass and space; exercises in visual perception and aesthetic judgment, interdependence and integration of sensuous qualities, aesthetic unity under restrictive conditions.
MAKING
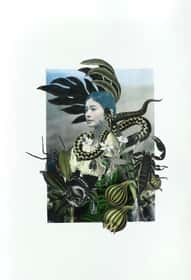
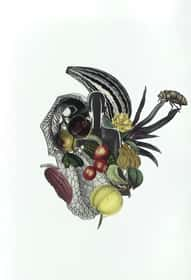
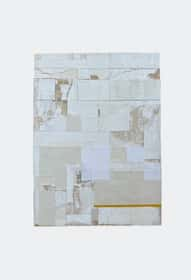
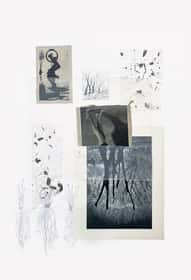
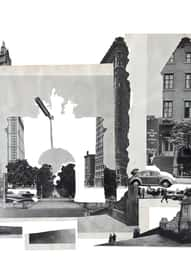
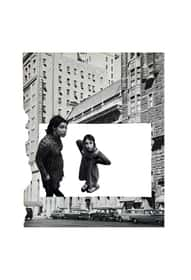
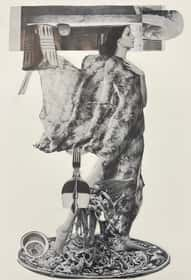
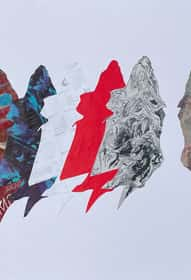
Professors:
- Dirk Denison •
- Andrew Jiang
Students:
- Alan Monzalvo •
- Aska Janakbhai Desai •
- Jayhawk Reese Julien •
- Kellee Van Buren •
- Mai Sano •
- Nisha Ningegowda •
- Yun Woo Kim
ARCH 497 : INSIDE MCHAP
Participants in the Inside MCHAP Seminar will conduct in-depth studies of the MCHAP 2022 finalist projects – examining their design, construction, architectural and urban effects, as well as their historical and conceptual contexts – to craft an analytical body of work for discussion and dialog beyond the course. The aim is to develop a deep understanding of one or more of the projects in preparation for a student-led dialogue with the finalist architects and clients during the MCHAP symposium, which will take place in late March 2023, and later post-symposium documents and artifacts. The visual and material products of the studies will also be displayed and used as discussion prompts during the symposium. The course offers a unique opportunity for students to engage directly with these significant works of architecture and their creators.
MCHAP
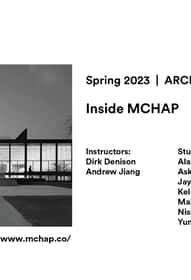
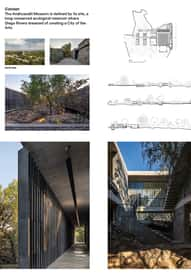
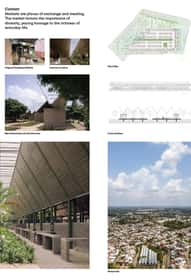
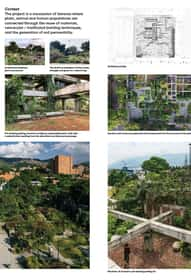
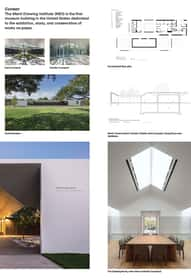
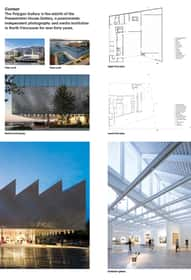
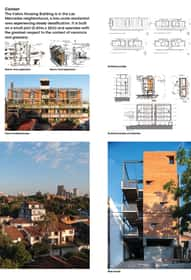
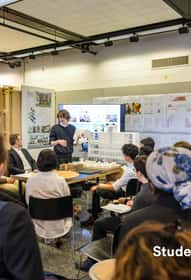
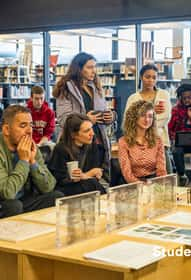
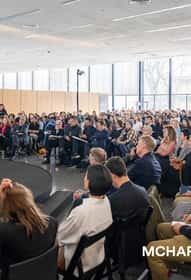
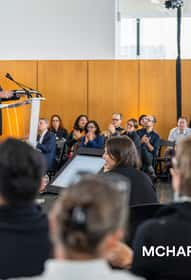
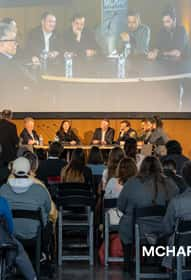
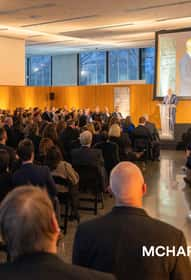
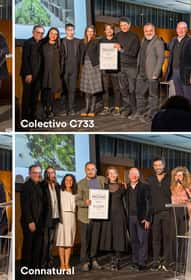
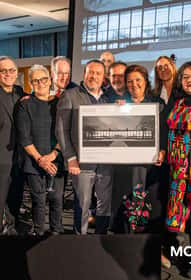
Professors:
- Matin Majkrak
Students:
- Alena Wetter •
- Alexandra Bajor •
- Moid Ali •
- Joyce Lam •
- Nevin Abdelghani •
- Malhar Kate •
- Madeline Kondic
ARCH 493 : EXERCISES IN ANALOG MEDIA
MEDIA
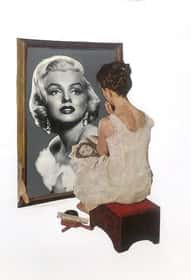
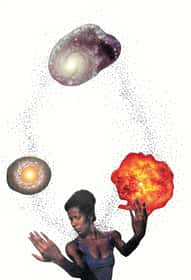
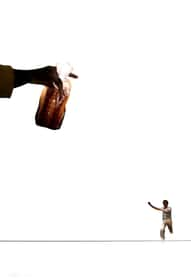
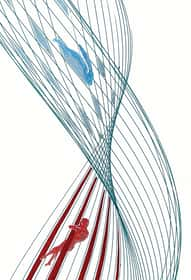
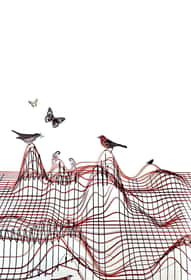
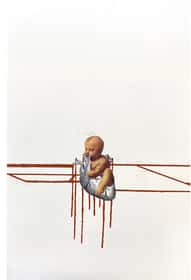
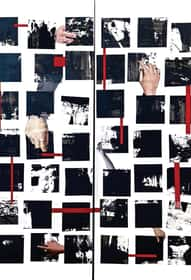
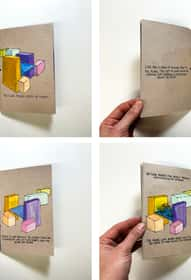
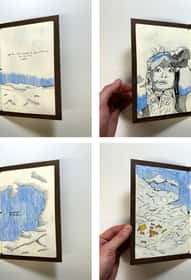
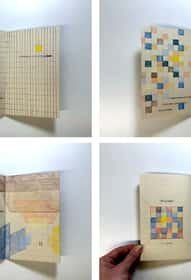
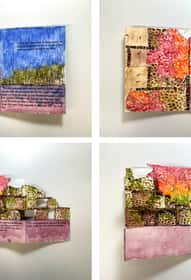
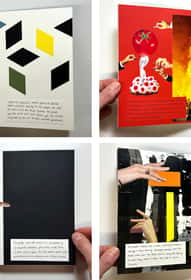
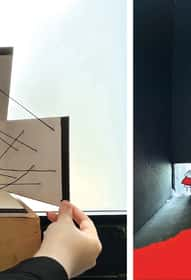
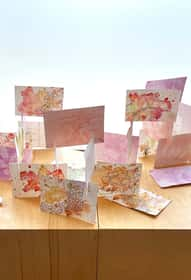
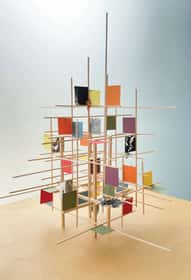
Professors:
- Brick Cassidy
Students:
- Michael Zima •
- Jonathan Dixon •
- Cecilia Charney •
- Moid Ali •
- Husna Ozedmir •
- Yeni Guarneros •
- Trae Horne •
- Tangeman Reed •
- Ali Bajor
ARCH 492 : HYBRID OBJECTS
This course uses digital and analogue methods of fabrication to explore contemporary art and design within the city of Chicago. Students will make use of the CNC Machines and Metal Working equipment to produce sculptures and functional objects that will be reviewed as a group. The class will dive into the work of several artists and designers whose work will be analyzed as a class through lectures and in person visits to shows in the city. Drawing will be used as a tool to observe and produce plans for fabricating objects in the shop environment. Those who take the class will leave with a wide range of fabrication skills and the ability to expand their creative identity. This class will meet bi-weekly for 8 weeks, each week will introduce new skills and design challenges.
OBJECTS
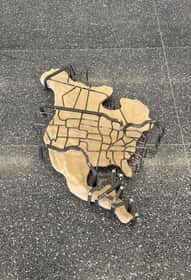
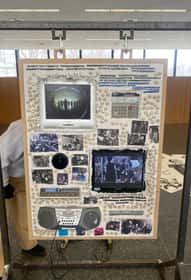
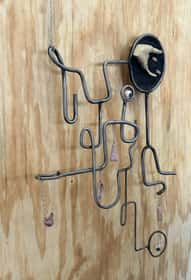
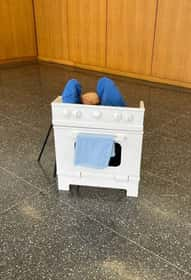
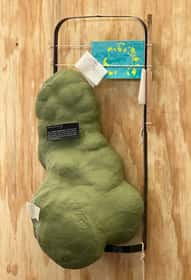
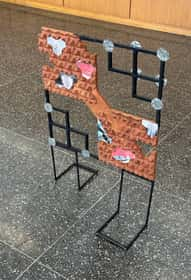
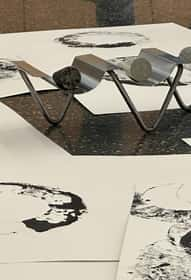
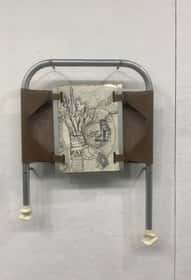
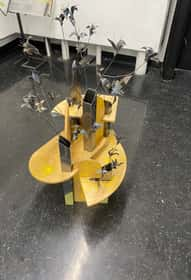
Professors:
- Kristin Jones
ARCH 332/432 VISUAL TRAINING II
Aesthetic expression as experience. Exercises in the study of form: proportion and rhythm, texture and color, mass and space. Exercises in visual perception and aesthetic judgment. Isolation and analysis; interdependence and integration of sensuous qualities. Aesthetic unity under restrictive conditions.
TRAINING
II
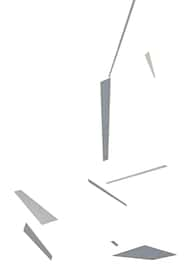
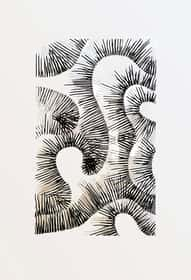
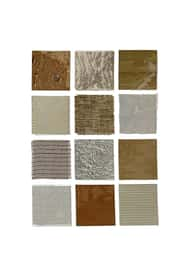
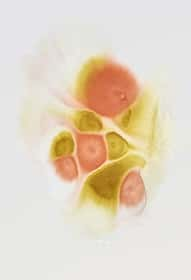
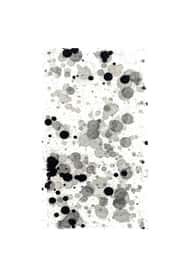
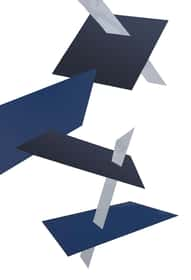
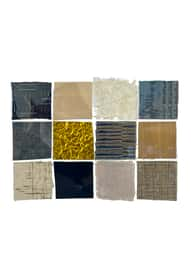
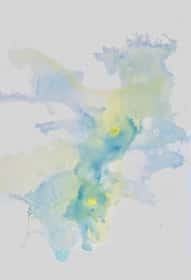
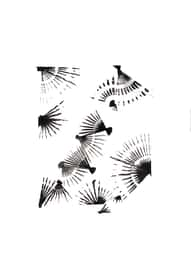
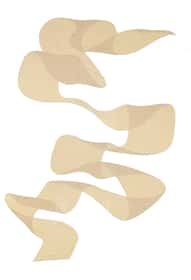
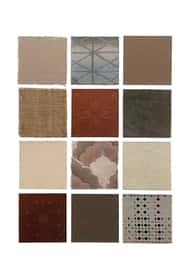
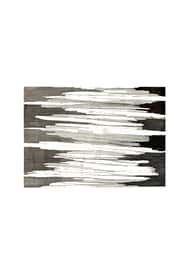
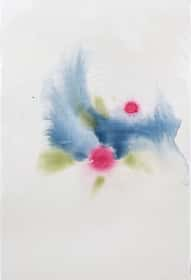
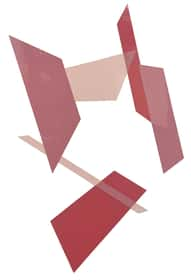
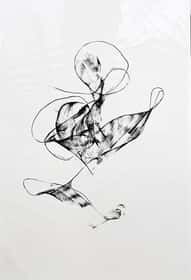
Professors:
- Jonathan Miller
Students:
- Julia Bucci •
- Luke Henry •
- Mouna Ch •
- Mahdy Yousef •
- Miranda Murphy •
- Mouna Chahin •
- Nese Altintas •
- Samdrup •
- Youssef Alkhamees •
- Zoe Koehl •
- Julian Go
ARCH 475: Spatial Stories
How is our view of architecture transformed if we approach it in terms of practices and techniques? If we turn away “from the plane of (obvious and therefore misleading) objects and toward a more fundamental and complex plane of relations?" (S. Kwinter - Architectures of Time) Conceiving architecture not as a "rigid, isolated thing" provides the opportunity to understand it from manifold perspectives: as socially-produced space, locus of historical and physical forces, site of activity and conductor of behavior, generator of spatio-temporality. Using the concept of the "spatial story" this course pursues such a view, using diverse media — motion pictures, everyday discourse, the media, architecture, etc. — to explore its manifestation. The seminar explores its topics via intensive reading, and creative assignments.
Stories
Professors:
- Steve Kibler
Students:
- Alena Wetter •
- Darius Magada Ward •
- Eric Robb •
- Inga Mazur •
- Molly Gildar •
- Tomas Henning
Architecture 486
Architecture 486 uses the engineering statics learned in Architecture 485 and introduces materials and systems. Students calculate the loads and forces of components within a system then compare different materials and shapes to resist the loads. Compression, tension and bending elements are studied. Students then explore the overall systems and choose one system or case study to investigate further with structural models. Starting with an initial model, the students then explore different geometries, component shapes, materials and/or support conditions. The different iterations are compared through differences in forces, deflections or support reactions. The end goal is to determine if the changes make the system perform better or worse.
