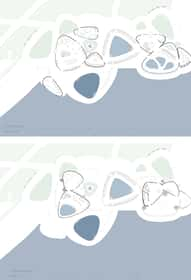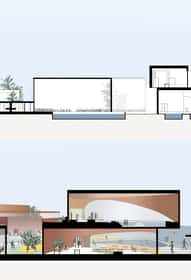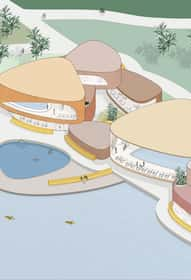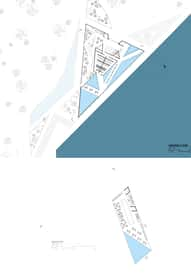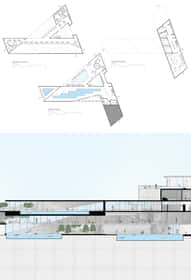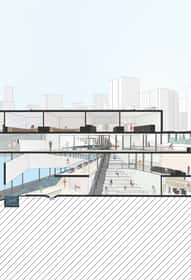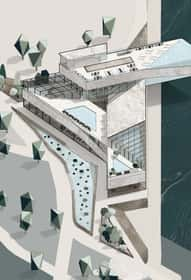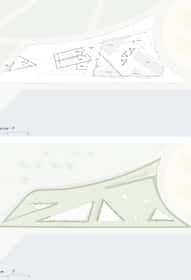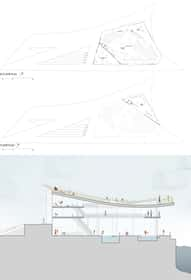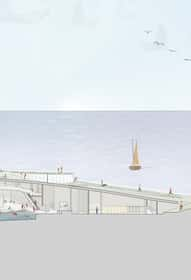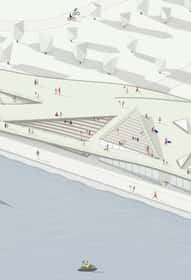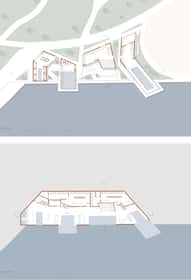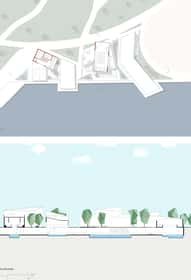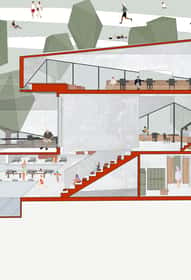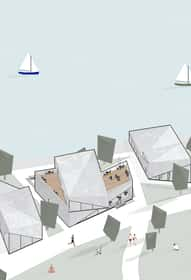Advanced Studios Fall
HomeProfessors:
- Susan King •
- Patricia Saldana Natke •
- Rob Natke
Students:
- Caio Perez •
- Michael Zima •
- Lukas Kugler •
- Claudia Fanlo •
- Nataliya Silyarska •
- Maira Zamir •
- Patrick Kubik •
- Derek Pietrowski
ARCH 419 ADVANCED STUDIO IX : BRONZEVILLE SMART DISTRICT HUB
The adaptive reuse of the historic 72,800 sf Singer Pavilion, was the centerpiece or “hub” of this studio’s exploration. However the project boundaries extended beyond the existing building to include a potential +/- 20,000sf Welcome/ Visitor’s Center addition along with the planning of a Smart Park on the grounds around the site. The addition and the Smart Park portions are critical design opportunities for integrating the old and new and setting the stage for the “smart” district’s future. The Pavilion consists of 3 wings and the project program will include an Educational wing, Hospitality Hostel wing, and an Animal Shelter/Vet Hospital wing.
Ultimately the design solutions will demonstrate how urban revitalization
can occur through sustainable smart energy and biophilic design
strategies and through the use of ethical building materials.
District
Hub
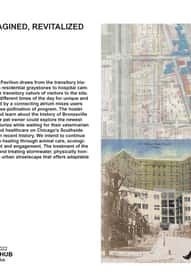
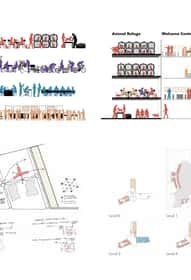
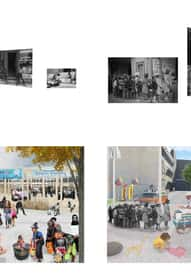
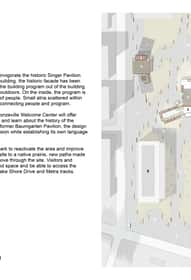
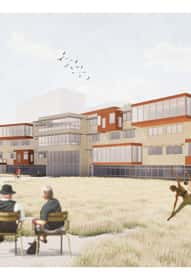
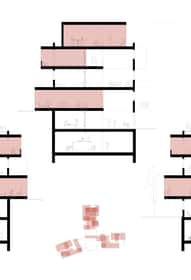
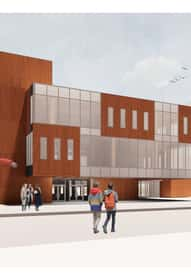
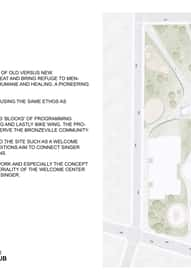
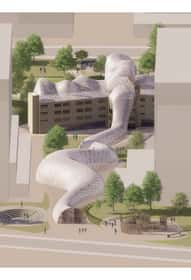
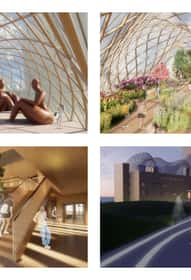
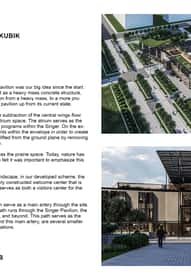
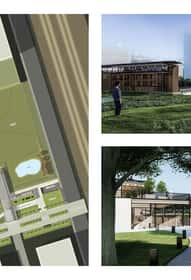
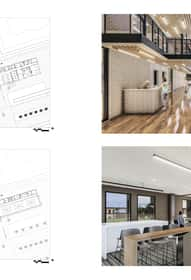
Professors:
- Bryant Pitak •
- Peter Landon
Students:
- Luis Vasquez •
- Veronica Fischer •
- Husna Sena Ozdemir •
- Sarah Kay Stephens
ARCH 419 ADVANCED STUDIO IX : MANUAL CINEMA
This studio proposes a new facility for a performance collective, design studio and film / video production company along the lines of Manual Cinema. The studio will design a new facility for the study, development, production and ultimately performance of various sound and music, puppetry, projection and live acting productions. We will model the new facility aŌer the program requirements of Manual Cinema but we will be looking at various animaƟon, puppetry, music and other innovative theatrical experiences. The hope is that the facility will allow the collective to engage with theperformance community, host workshops and educational opportunities for local youth and adults, and provide a valuable amenity for the community.
Cinema
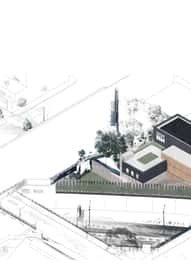
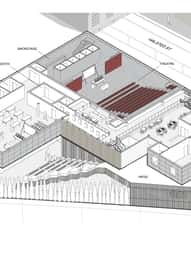
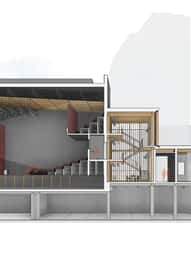
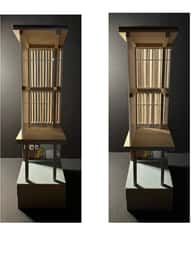
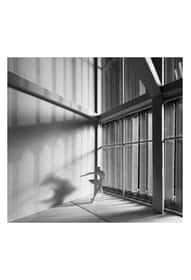
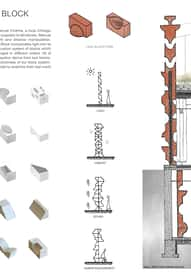
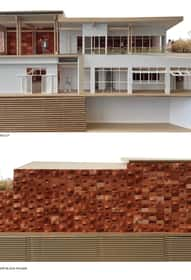
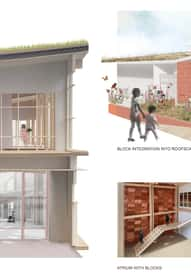
Professors:
- Gustavo Utrabo •
- Brianda Mirales
Students:
- Samuel Bennett •
- Zoey Kriethe •
- Moid Ali •
- Trae Horne •
- Luna Prysiazhniuk
ARCH 419 ADVANCED STUDIO IX : DRAWING IN THE SAND
The theme of the studio seeks to understand how a material such as sand can mediate discussions about the relationship between man and nature, culture, and energy cycles. For this, we must take a look at the essence of the material, fundamentally formed by the equation between the passage of time and the action of natural forces.
Lightly floating with the winds that construct it, or compressed forming the ground beneath our feet, sand can take many forms and assume different roles in the built environment. Understanding it both as ground for life and as a material to build with, the Studio will navigate through artistic and architectural references, and how they have dealt with the theme throughout time.
in
Sand
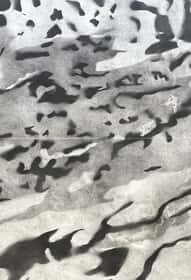
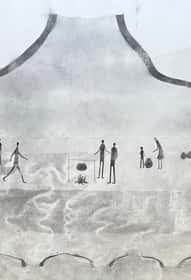
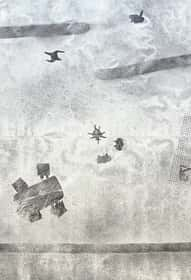
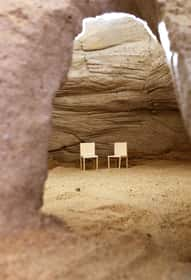
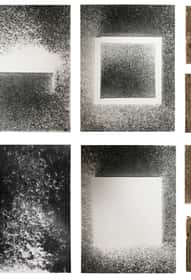
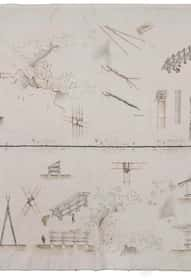
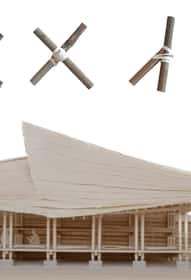
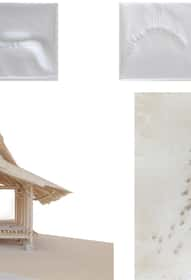
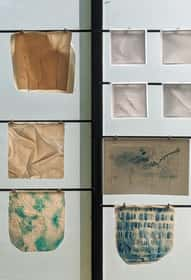
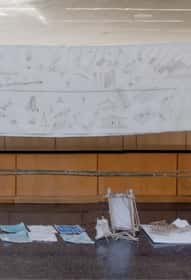
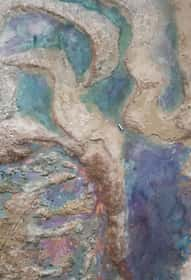
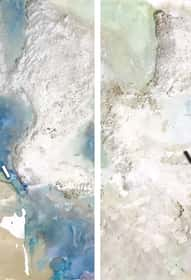
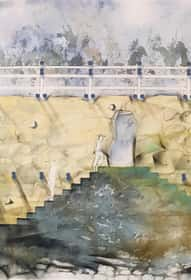
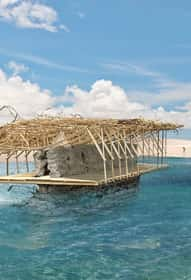
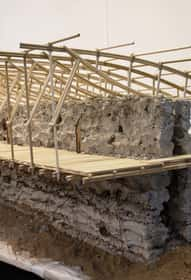
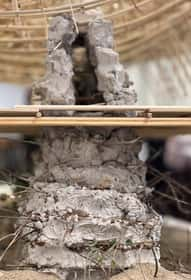
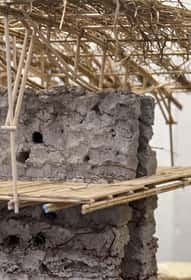
Professors:
- Leslie Johnson
Students:
- Alyssa Herbst •
- Cecilia Charney •
- Davis Housman •
- Elanderi Steyn •
- Hang Yin Lee •
- John Mulvey •
- Kenny Canalizo •
- Lilibeth Arreola Caballero •
- Luke Henry •
- Mouna Chahin •
- Stephanie Genis •
- Trevor Dineen
BERLIN STUDIO
STUDIO
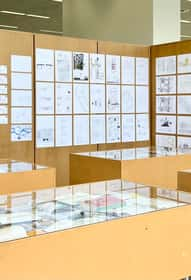
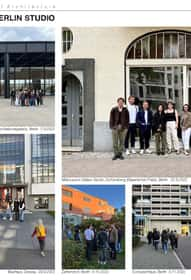
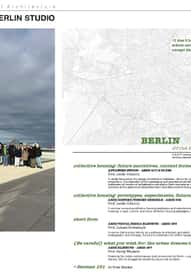
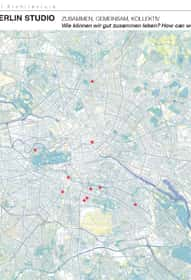
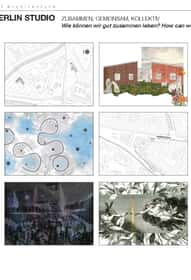
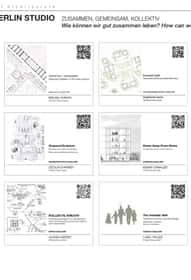
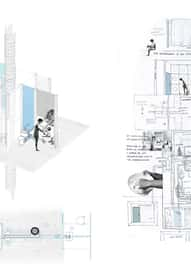
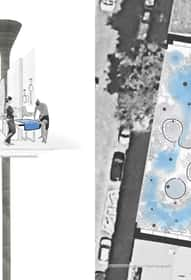
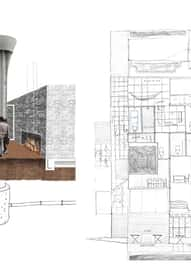
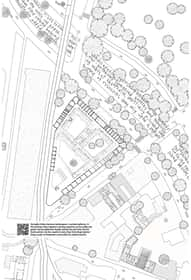
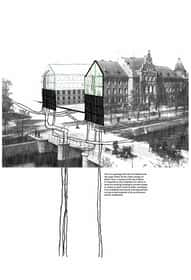
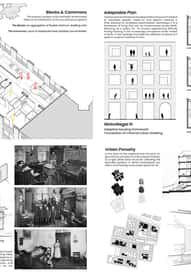
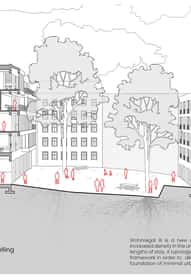
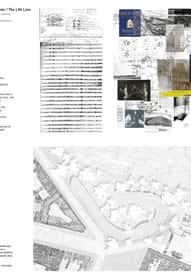
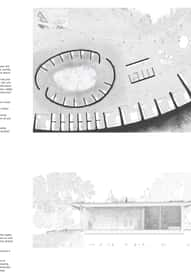
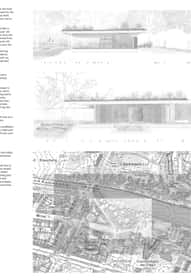
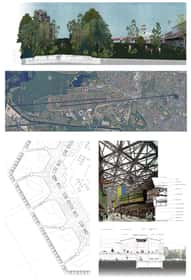
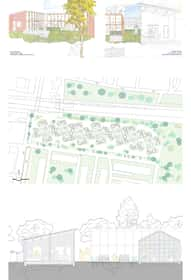
Advanced Studios Spring
HomeProfessors:
- Susan Conger-Austin
Students:
- Moid Ali •
- Trae Horne •
- Julian Go •
- Aung Khant •
- Jonghyun Lee •
- Seokwon Song •
- Jack Kleinkopf •
- Anthony Tuman •
- Alyssa Herbst •
- Elanderi Steyn •
- Michael Zima •
- Sarah Kay Stephens •
- Husna Sena Ozdemir
ARCH 430 ADVANCED STUDIO X : REIMAGINING THE DAMEN SILOS
This advanced studio is an opportunity for both critical and creative exploration of how the land adjacent to the Chicago River can be reimagined to reflect the needs and dreams of its adjoining neighborhoods. Students will explore possibilities to revitalize the 23-acre site along the south branch of the Chicago River while capitalizing upon its historical, political, social and cultural context. As part of a larger vision for the South Branch that spans from Roosevelt Road to Damen Avenue, the Damen Silos site is crucial to the economic and ecological future of the area.
Silos

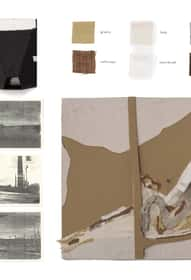
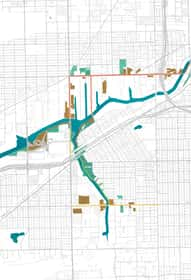
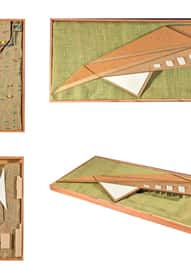
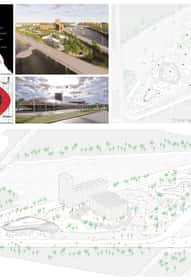
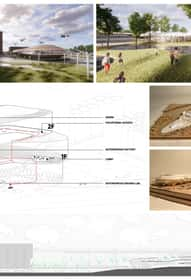
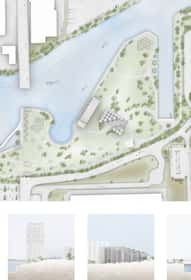
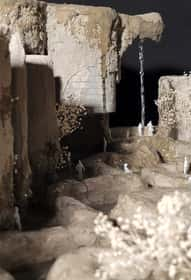
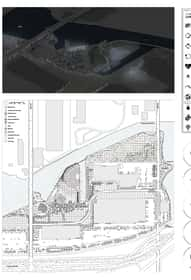
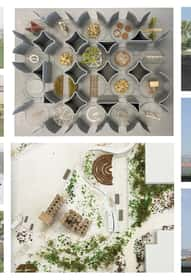
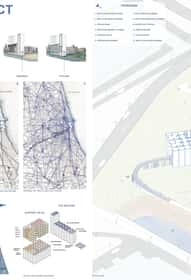
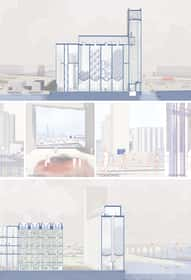
Professors:
- Patricia Saldana Natke •
- Rob Natke •
- Susan King
Students:
- Patrick Kubik •
- Derek Pietrowski •
- Nevin Abdelghani •
- Nhat Nguyen •
- Nataliya Silyarska •
- Maira Zamir •
- Damla Sucuka •
- Lilibeth Arreola •
- Claudia Flores •
- Autumn Meunier
ARCH 420 ADVANCES STUDIO X : BORDER(LESS) LAND PORT OF ENTRY
The Land Port of Entry (LPOE) site and building will be an impactful catalyst for global exchanges. The building will house programs which encourage positive encounters amongst users of various races, ethnicities, and generations. The building will be programmed to weave cultural values together and encourage a collective spirit.
The studio addressed accessibility, new techniques of inquiry, sustainability, and building performance including Net Zero/Positive strategies via early energy modeling. Investigative research will include the chosen building material selection, bringing transparency to the selected materials’ supply chain. The Living Building Challenge Framework will guide the design solutions.
(less)
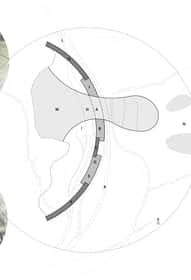
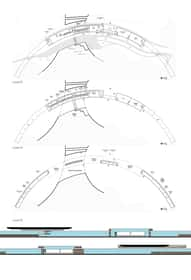
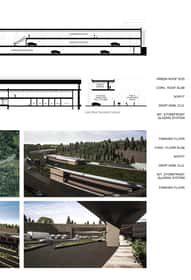
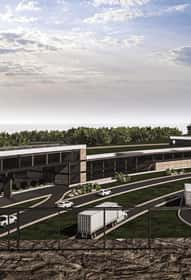
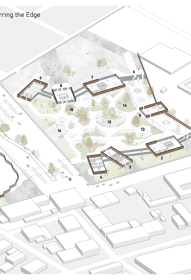
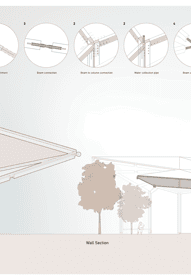
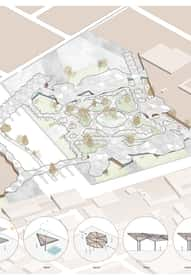
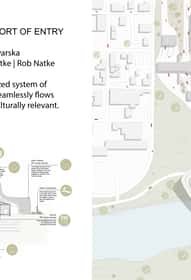
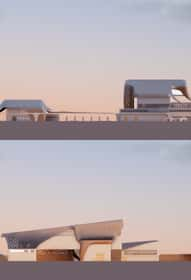
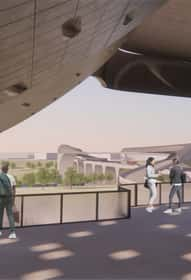
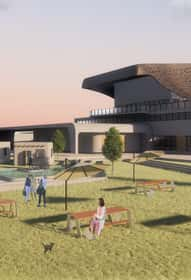
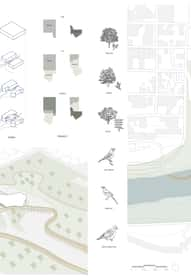
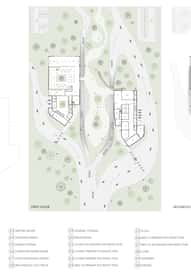
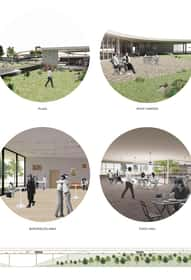
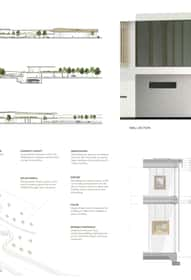



Professors:
- Steven Pantazis
Students:
- Adrianna Kwapisz
ARCH 420 ADVANCED STUDIO X : MISSING MIDDLE
Middle
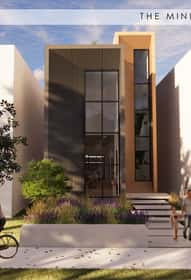
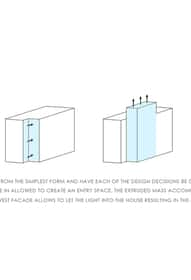
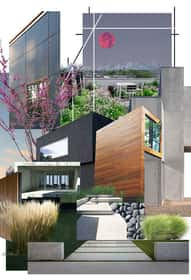
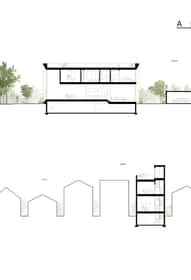
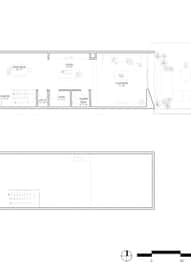
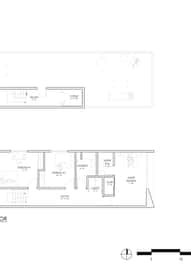
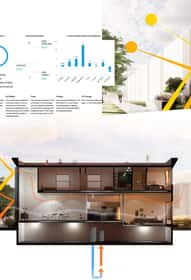
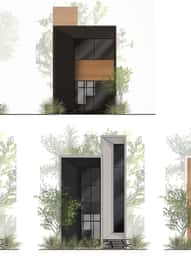
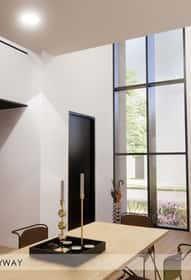
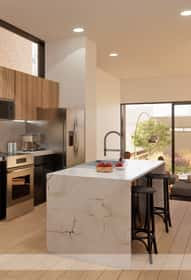
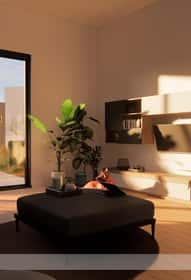
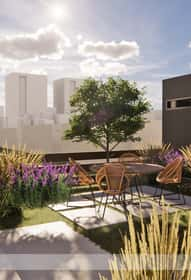
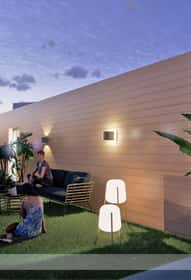
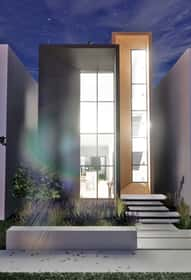
Professors:
- Gustavo Utrabo •
- Brianda Mireles
Students:
- Samuel Bennett •
- Mouna Chahin
ARCH 420 ADVANCED STUDIO : POETICS OF REUSE
The act of demolition occurs due to different reasons. Sometimes under anthropic action, by
pressure from the real estate market or by imposing processes such as removals, bombings, wars.
Sometimes under the action of nature, due to disasters, landslides. When demolished, buildings prove that the life span of matter is much longer than the transitory time span of constructed forms. Buildings can organize and order matter in a place, for a certain period, but it’s the matter that carries the memory of time - from the moment it is extracted, to the procedures to which it is subjected, to the forms it assumes, to the purposes for which it is destined. Tracing the history of material is also discovering the history of the place, since the two of them are inextricably linked.
This year’s studio seeks to encourage students to explore material resources available within cities, by imagining how to reuse residue from post-demolition scenarios. Navigating through artistic and architectural references, students search for an alternative history for its resuse, combining its symbolic and material value. Within the specific context of the Botanical Garden, in the city of São Paulo, students had the opportunity to reflect on the importance of the vast area to the city, analyze buildings and their current pertinence, and design a project that contemplates debates on materiality and nature.
of
Reuse
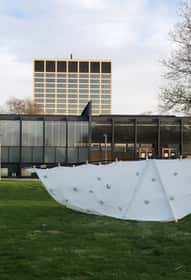
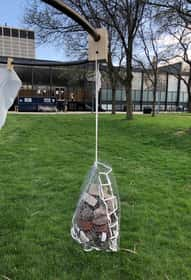
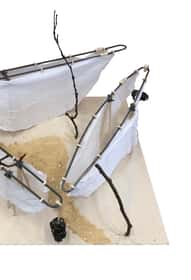
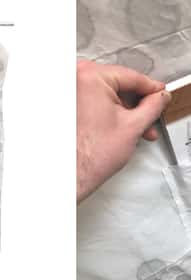
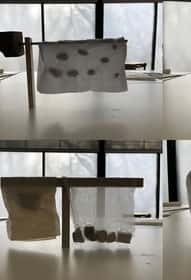
Professors:
- Gideon Schwartzman
Students:
- Alena Wetter •
- Eden Ephraim •
- Jil Arets •
- Eric Robb •
- Inga Mazur •
- Masa Iraqi •
- Saira Aamir •
- Molly Gildar •
- Leigh Kadlec •
- Safa Shukairy •
- Darius Magada Ward
Arch 542 Poolscapes
Building off of the foundations and design fundamentals taught in the first semester, this studio positions representation as a critical tool within the design process. While the fall semester formed a very clear design methodology through iterative model making, the spring semester asked students to focus on authoring drawings which simultaneously test different stylistic ideas in order to convey project clarity and intentions.
Establishing a clear representational voice is extremely important in the context of architectural authorship. Architects are often tied to their adopted drawing styles and they leverage these graphic attitudes to inform a reciprocity between the architecture they propose and the representations they create. The studio began with an exercise which prompted the studio to think quickly and afford them with the opportunity to experiment representationally. The poolscape exercise tested both conceptual and analytical thinking as well as aided in the development of representational skills.
This studio asked students to design with a specific programmatic theme in mind: water. The focus of the studio revolved around designing an Aquatic Center located on North Avenue Beach in Chicago. The center houses a variety of programs related to aquatic recreation and challenged students to confront issues relating to site, scale, and programmatic adjacencies. In order to facilitate this undertaking, students were asked to work in pairs. There are many benefits to working collaboratively and while design is often thought to be introspective, group work will push projects to a higher resolution of work both graphically and conceptually. This partner format was also used as an opportunity to learn from one another as students concluded their foundational studio year.
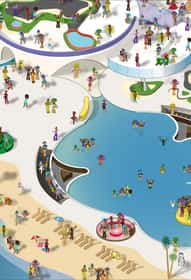
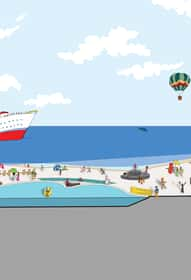
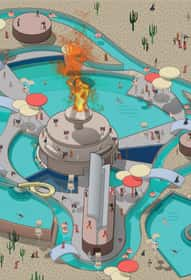
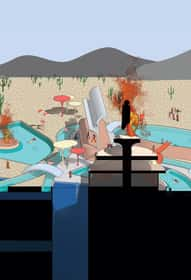
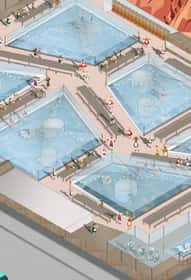
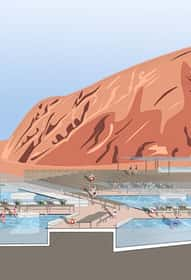
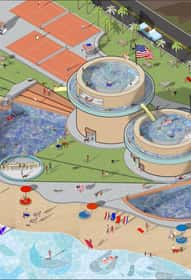
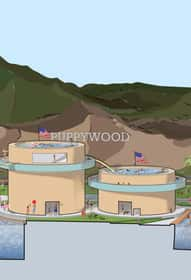
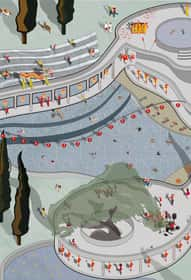
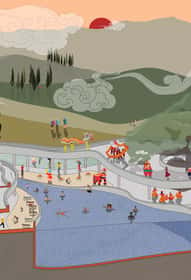
Professors:
- Gideon Schwartzman
Students:
- Alena Wetter •
- Masa Iraqi •
- Darius Magada Ward •
- Inga Mazur •
- Molly Gildar •
- Leigh Kadlec •
- Safa Shukairy •
- Jil Arets
Arch 542 Aquatic Center
Building off of the foundations and design fundamentals taught in the first semester, this studio positions representation as a critical tool within the design process. While the fall semester formed a very clear design methodology through iterative model making, the spring semester asked students to focus on authoring drawings which simultaneously test different stylistic ideas in order to convey project clarity and intentions.
Establishing a clear representational voice is extremely important in the context of architectural authorship. Architects are often tied to their adopted drawing styles and they leverage these graphic attitudes to inform a reciprocity between the architecture they propose and the representations they create. The studio began with an exercise which prompted the studio to think quickly and afford them with the opportunity to experiment representationally. The poolscape exercise tested both conceptual and analytical thinking as well as aided in the development of representational skills.
This studio asked students to design with a specific programmatic theme in mind: water. The focus of the studio revolved around designing an Aquatic Center located on North Avenue Beach in Chicago. The center houses a variety of programs related to aquatic recreation and challenged students to confront issues relating to site, scale, and programmatic adjacencies. In order to facilitate this undertaking, students were asked to work in pairs. There are many benefits to working collaboratively and while design is often thought to be introspective, group work will push projects to a higher resolution of work both graphically and conceptually. This partner format was also used as an opportunity to learn from one another as students concluded their foundational studio year.
Center
